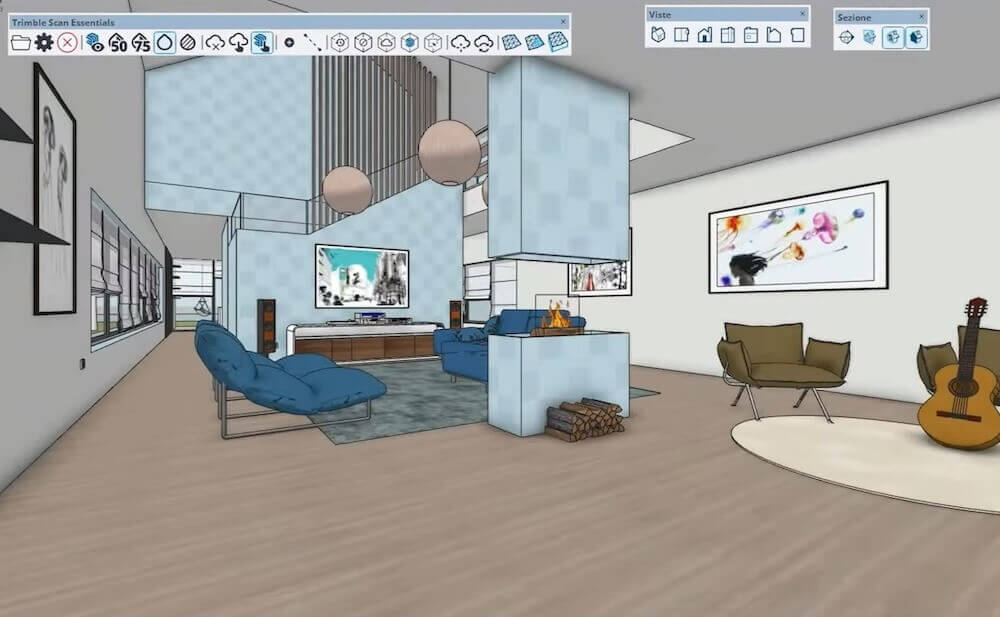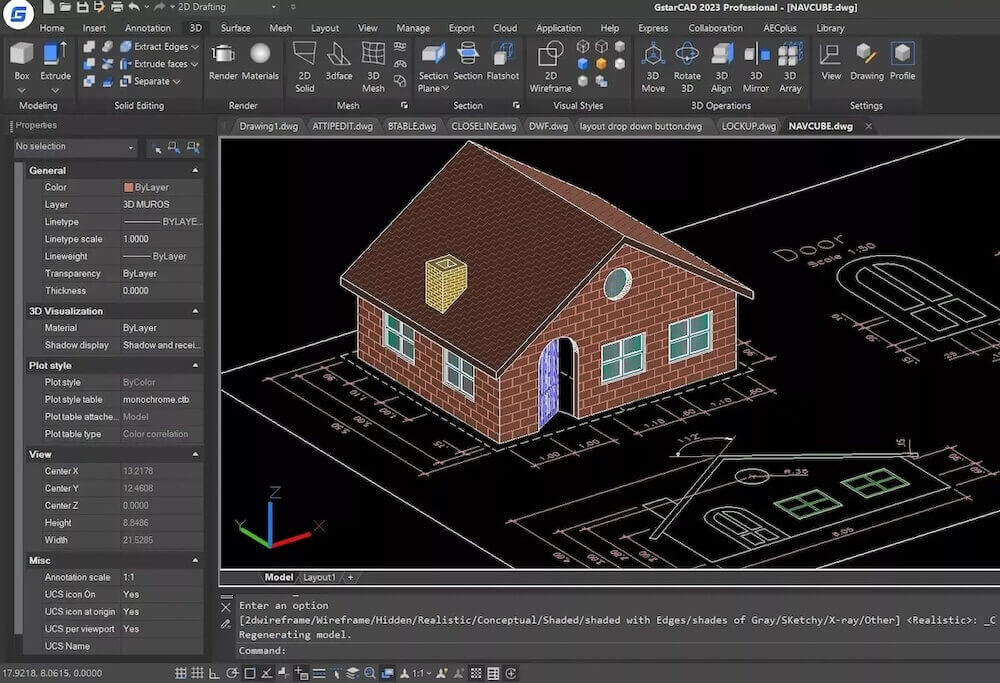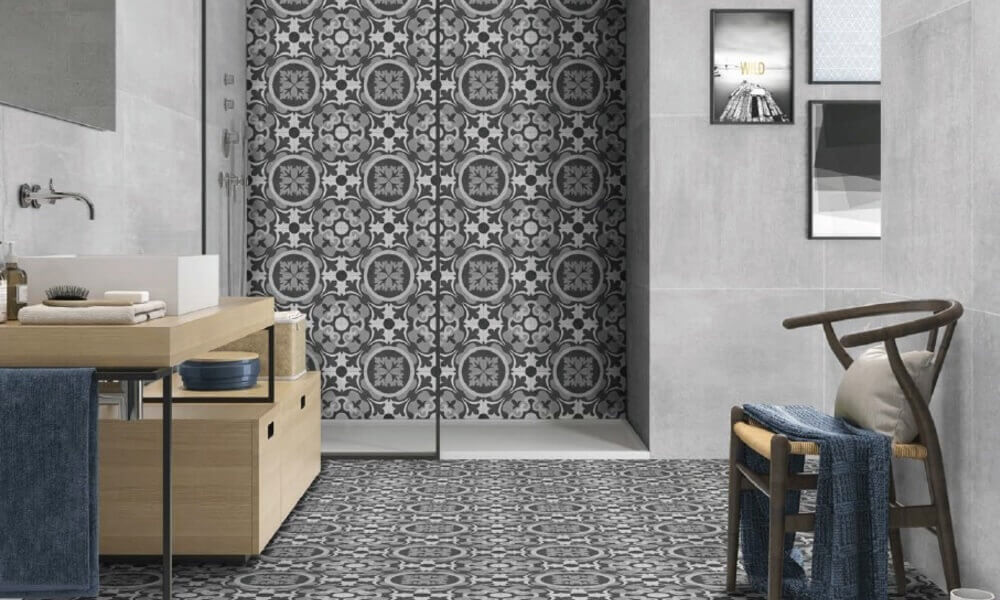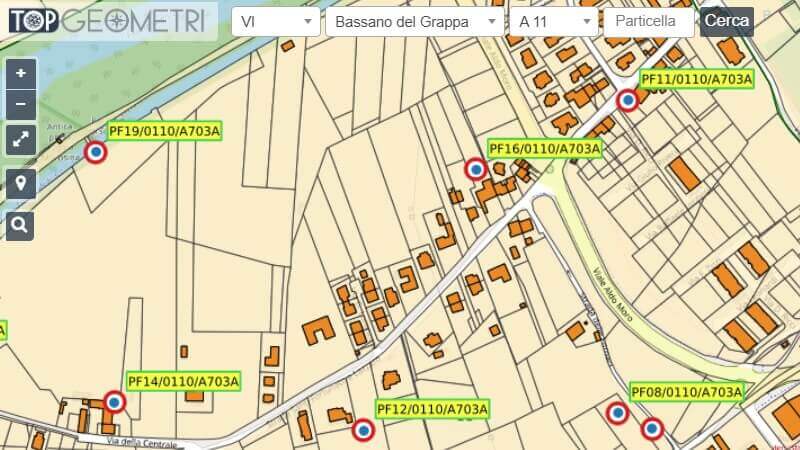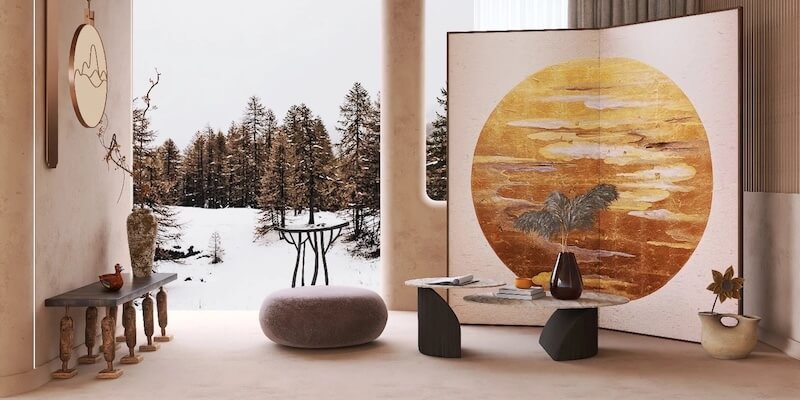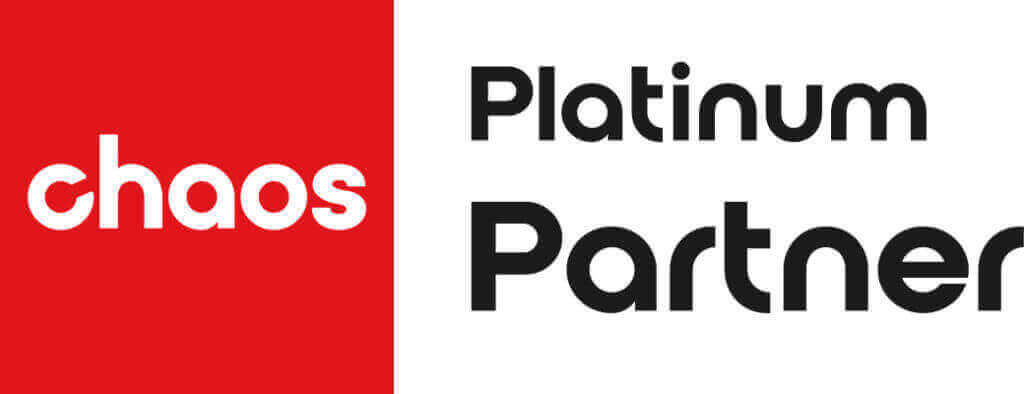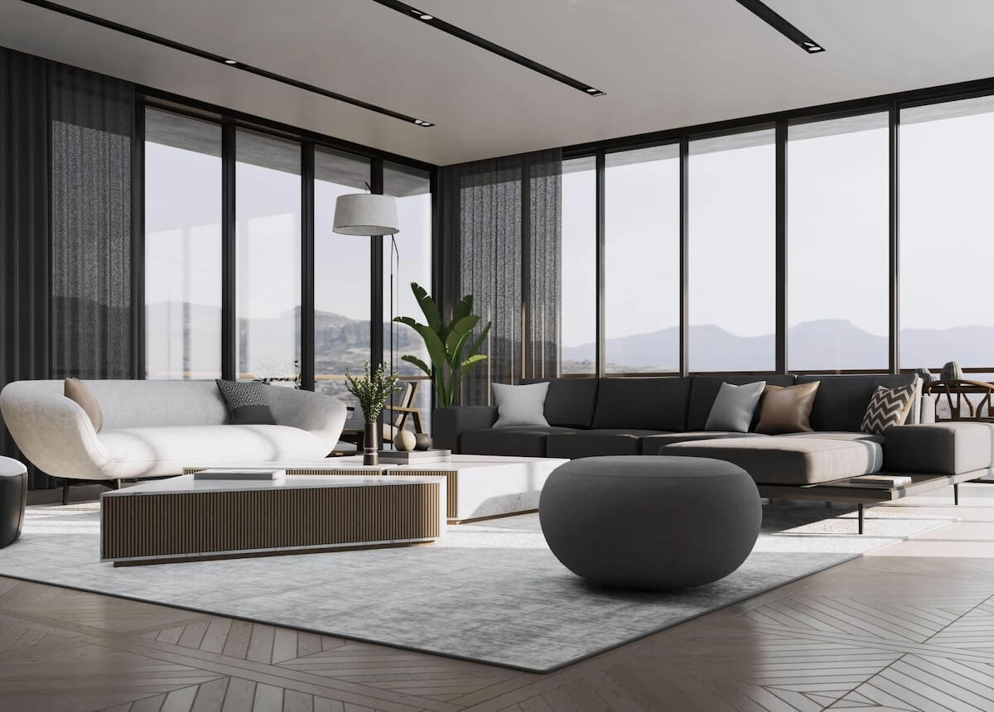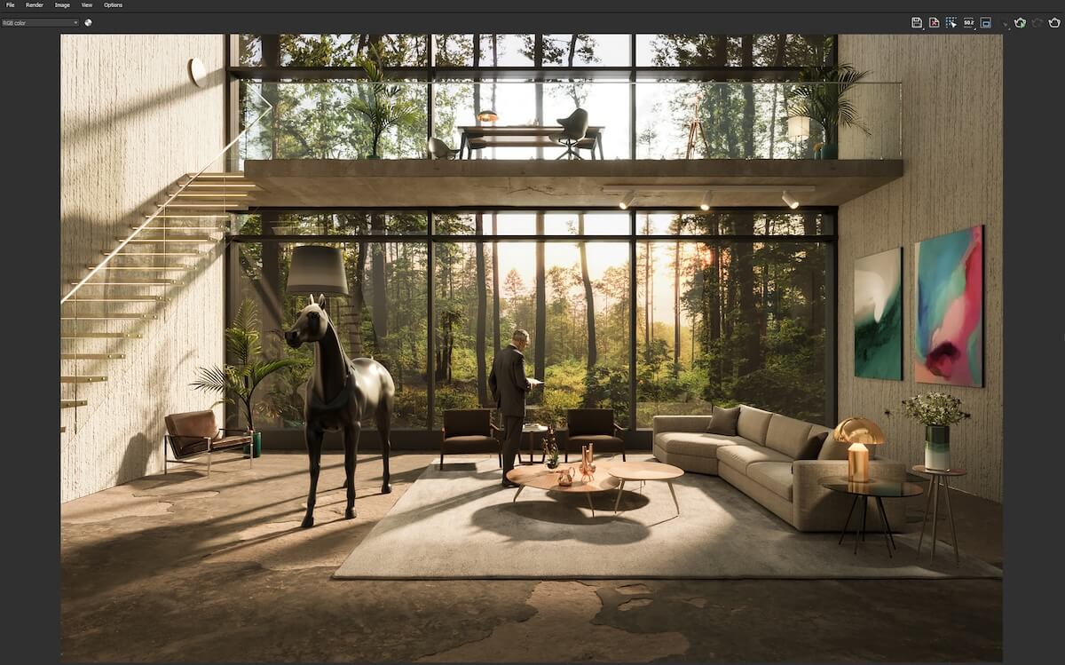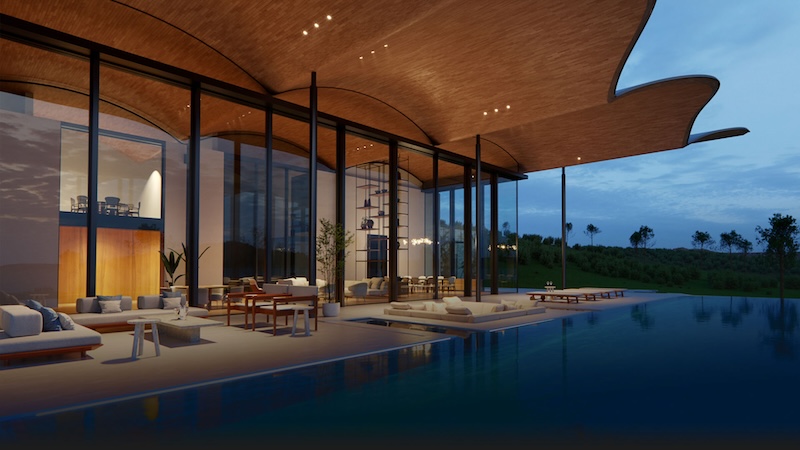Chaos Corona is the CPU-based rendering engine dedicated to archviz, for 3ds Max or Cinema 4D users, who focus heavily on accurate shading and maximum photorealism.
Continue reading ...
Beyond the quality of the final images, another very powerful feature of Chaos Corona is the usability of the user interface, specifically designed for those who love to focus on the photographic rendering of software processing.
Thanks to the ability to export Corona scenes to Chaos Vantage, it is now possible to achieve real-time rendering and animations, using real-time ray tracing managed by the graphics card’s processor (GPU).
With Chaos Corona, you have access to many predefined and configurable resources: 3D models, textures, skies, which help configure accurate environments in record time.
Even the most challenging renderings can be within reach, thanks to Chaos’ distributed rendering, or by leveraging Backburner and Thinkbox’s Deadline. This allows Corona to run even on less powerful computers, with hardware not specifically designed for rendering processing, which is another strong point in terms of cost-effectiveness.



